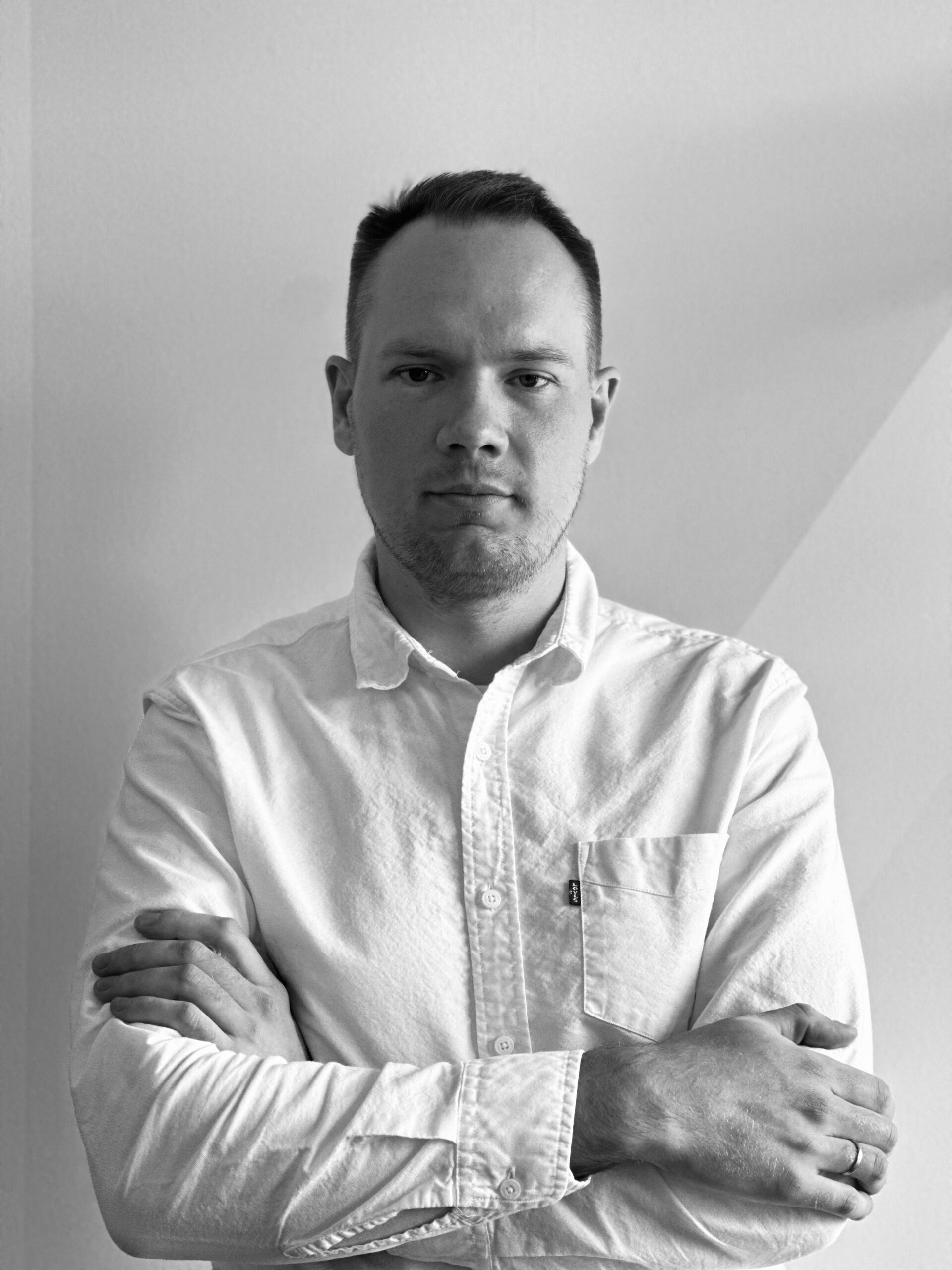Who we are
Since 2005
Multigraphics is one of the leading grand format digital printers in Vancouver. We are the go-to company for producing and installing outstanding interior and exterior signage and are known for working on some of the most prestigious projects in Vancouver.
By combining the latest products and technology with an experienced sales team, Multigraphics guarantees customer satisfaction on every project we deliver.
Print Big
We can print graphics of up to 16 feet in width and 150 feet in length, all without a seam. In addition, we have a 5 by 10 FT flatbed printer that can produce large rigid graphics.
Print Better
With the latest printers, in-house finishing, fabrication tools, and a very experienced sales team, we know what it takes to produce high-quality graphics of all kinds.
Print Faster
We keep the order process as streamlined as possible to get you your products faster. It could be as fast as just a couple of days depending on the complexity and volume of your job.
We are a team of innovative thinkers who help bring your vision to life
Our Team
President
General Manager
VP Special Projects
Business Development Manager
Estimating & Purchasing Manager
Marketing & Senior Project Manager
Production Manager
National Account Manager
Sales Account Manager
National Account Manager
Project Manager & Sales
Project Manager
Project Manager
Senior Prepress
Controller
Production Supervisor
Finishing Specialist
Large Format Printing Specialist
Print Specialist
Print Specialist
Signage Specialist
Finishing Specialist
Lead Installer
Installer
Aerial Marketing Assistant
Our Office
Location
3823 Still Creek Avenue
Burnaby, BC V5C 4E2
Our hours
8:30 AM – 5:00 PM
Monday – Friday
Contact us
Phone: 1 604 437 8444
Email: [email protected]
Want to Know more About Multigraphics?
Speak to a member of our team today





































